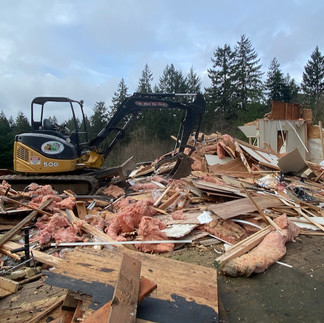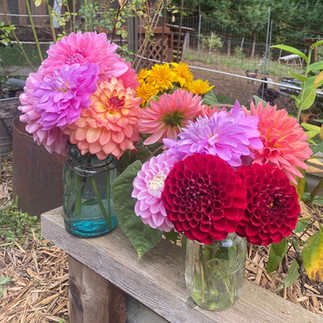A Year of Thanks
- stacy
- Nov 22, 2023
- 5 min read
Updated: Nov 27, 2023

I will remember this year for a long time. It was the year we built the house we had been dreaming of since we bought the farm property 12 years ago. It was the year I wrote a book about raising turkeys (to be published January 2025). It was the year that my sweetest turkey hen, Peppy, raised four beautiful Blue Slate babies which have given me countless hours of joy. While all this was going on I continued to work my day job as a wetland consultant, run my hobby soap business, and grow a bigger garden than I intended because I just can't stop myself from taking on too much, but I did take a long break from my blog, so thanks for being here to catch up!
When we bought the farm property, it had an older double-wide manufactured home. The previous owner clearly loved it and had added cedar siding, cute knotty pine walls in the living room, and a wood stove, so it had enough country charm that we were happy to live in it and not have to build right away when we bought the property. As will happen in the country, the mice found a way to get into the vents and the walls, and we knew that the house wasn't built to last forever. Beginning last year, in the evenings we could hear a squirrel coming home to his den behind the fiberglass shower, we named him Sparky, and we knew that the time had come for the old house to go.
We started talking to a local builder about a year and a half ago, and he put us in contact with a designer who drew up the house plan. We knew exactly what we wanted in terms of a floor plan, and we couldn't find anything just right in the plans available online. We wanted to keep basically the same footprint of the existing house so that we wouldn't have the construction expense of a lot of earthwork, and also we didn't want to have to remove the terraced landscaping in the backyard or move the driveway in the front yard, so maintaining the same rectangular shape as the manufactured home made a lot of sense. A few of the design features on our wish list were an open-floor plan with a great room and a vaulted ceiling, lots of big windows, large covered front and back porches, a laundry room off the master bedroom, and a spacious mudroom with a deep sink for all of my chicken keeping needs.
We had our final plans ready last fall, and we began the permitting process early this year. We ran into a few bumps along the way, the first of which being since the manufactured home pre-dated the 1980's we had to have the materials tested for asbestos, and we had to hire an asbestos abatement contractor to remove the asbestos-containing flooring in much of the house. We salvaged as much as we could from the old house before tearing it down. Sean removed all of the kitchen cabinets to use in his shop, he removed the windows and doors and donated them to the Habitat for Humanity store, and the appliances were either donated or recycled for scrap metal. We also salvaged all of the exterior wood siding and much of the knotty pine to re-use for future building projects. There wasn't much of the house left, but still the cost to demolish the structure and haul it to the dump gave us some sticker shock before we even got started.
Once the old house was torn down and hauled away, the fun really began! We had a crew of three carpenters here almost every day for three months, and by mid-July the framing was done, the roof was on and the siding was up! We lived on-site throughout the build in our 600 square foot hobby studio that Sean built a few years ago in preparation for the house build. It was so fun to walk through the new house every afternoon after the crew had left to see the daily progress. The building process went fairly smoothly, although you do sacrifice some control over the decision-making process when you hire a builder versus building it yourself. But we would have spent years building it had we done it ourselves, so the trade-off was well worth it. Sean was able to do quite a few projects during the build to save on labor costs, and we did a lot of the shopping for materials and fixtures ourselves instead of having our builder buy everything so that we could avoid the 15% builder mark-up. After the lightning speed of the first several months of the project, the last couple months of the project seemed to slow to a crawl as we waited for finish plumbing, finish electrical and touch-up painting to happen. At this writing, we anticipate getting our final occupancy permit any day now. Our builder said to go ahead and move in, and he didn't have to tell us twice! Thanksgiving weekend will be spent moving in and feeling grateful that this long-time dream has finally come true just in time for the holidays.
As exciting as it has been, the new house isn't what I am most thankful for this year. Having the good fortune to live this rewarding life on the farm, with the most supportive partner by my side that I can imagine, is what I am most grateful for. I know that these years are the best years of our lives, the ones that we will look back on at the end of our lives with so many fond memories. I'm also thankful for the good health of our family, the friendships that have weathered the challenges of these tumultuous times we live in, and the many little moments on the farm that give me a smile throughout the day. It's easy to forget to slow down the hectic pace of life and take a few minutes for a snuggle with a favorite chicken or turkey, to give in to our farm cat OJ's incessant need for attention, or to spend time with a loved one. It's easy to take for granted that these people and moments that bring us joy will always be there. I believe that taking the time every day to enjoy these simple pleasures and small moments is the secret to living life well, and I say my thanks at the end of every day for each and every moment that add up to a wonderful life.































Comments